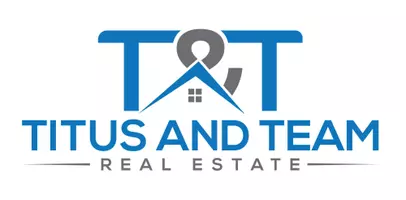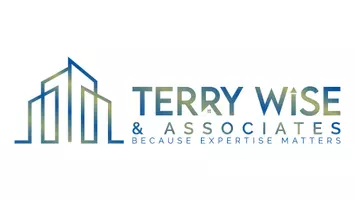
27902 36th S Auburn, WA 98001
5 Beds
5 Baths
2,770 SqFt
UPDATED:
Key Details
Property Type Single Family Home
Sub Type Single Family Residence
Listing Status Active
Purchase Type For Sale
Square Footage 2,770 sqft
Price per Sqft $324
Subdivision Auburn
MLS Listing ID 2431982
Style 12 - 2 Story
Bedrooms 5
Full Baths 5
Year Built 1989
Annual Tax Amount $7,148
Lot Size 9,295 Sqft
Property Sub-Type Single Family Residence
Property Description
Location
State WA
County King
Area 310 - Auburn
Rooms
Basement None
Interior
Interior Features Second Kitchen, Second Primary Bedroom, Bath Off Primary, Dining Room, Fireplace, Skylight(s), Triple Pane Windows, Vaulted Ceiling(s), Walk-In Closet(s), Water Heater
Flooring Ceramic Tile, Laminate, Carpet
Fireplaces Number 1
Fireplaces Type Electric
Fireplace true
Appliance Dishwasher(s), Disposal, Dryer(s), Microwave(s), Refrigerator(s), Stove(s)/Range(s), Washer(s)
Exterior
Exterior Feature Wood
Garage Spaces 2.0
Amenities Available Deck, Gas Available
View Y/N Yes
View City, Territorial
Roof Type Metal
Garage Yes
Building
Lot Description Cul-De-Sac, Dead End Street
Story Two
Sewer Available
Water Public
Architectural Style Traditional
New Construction No
Schools
Elementary Schools Valhalla Elem
Middle Schools Evergreen Middle
High Schools Thomas Jefferson Hig
School District Federal Way
Others
Senior Community No
Acceptable Financing Cash Out, Conventional, FHA, VA Loan
Listing Terms Cash Out, Conventional, FHA, VA Loan








