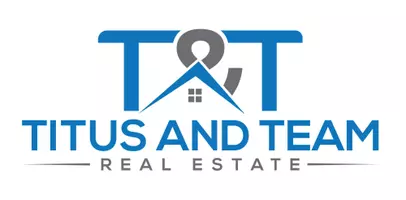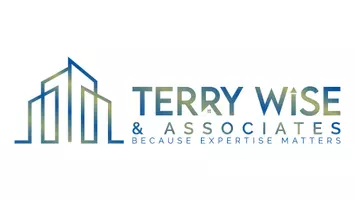
7511 271st AVE SE #C Issaquah, WA 98027
4 Beds
4.25 Baths
4,732 SqFt
UPDATED:
Key Details
Property Type Single Family Home
Sub Type Single Family Residence
Listing Status Active
Purchase Type For Sale
Square Footage 4,732 sqft
Price per Sqft $496
Subdivision Issaquah
MLS Listing ID 2447186
Style 18 - 2 Stories w/Bsmnt
Bedrooms 4
Full Baths 3
Half Baths 1
Construction Status Under Construction
Annual Tax Amount $4,121
Lot Size 1.293 Acres
Property Sub-Type Single Family Residence
Property Description
Location
State WA
County King
Area 540 - East Of Lake Sammamish
Rooms
Basement Finished
Main Level Bedrooms 1
Interior
Interior Features Second Primary Bedroom, Bath Off Primary, Double Pane/Storm Window, Dining Room, Fireplace, Walk-In Closet(s), Walk-In Pantry, Water Heater, Wired for Generator
Flooring Laminate
Fireplaces Number 1
Fireplaces Type Gas
Fireplace true
Appliance Dishwasher(s), Microwave(s), Refrigerator(s), Stove(s)/Range(s)
Exterior
Exterior Feature Cement Planked, Wood
Garage Spaces 3.0
Amenities Available Deck, Patio, Propane
View Y/N Yes
View Mountain(s), Territorial
Roof Type Composition
Garage Yes
Building
Lot Description Dead End Street, Paved, Secluded
Story Two
Builder Name Sapphire Homes NW
Sewer Septic Tank
Water Private
New Construction Yes
Construction Status Under Construction
Schools
Elementary Schools Clark Elem
Middle Schools Issaquah Mid
High Schools Issaquah High
School District Issaquah
Others
Senior Community No
Acceptable Financing Cash Out, Conventional
Listing Terms Cash Out, Conventional







