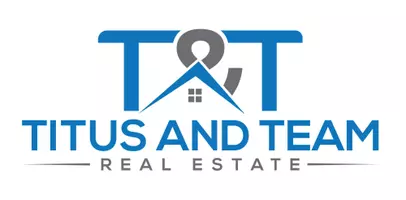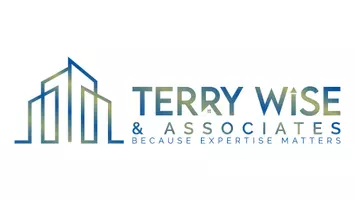
14711 70th CT NE Kenmore, WA 98028
3 Beds
2.25 Baths
1,740 SqFt
UPDATED:
Key Details
Property Type Single Family Home
Sub Type Single Family Residence
Listing Status Active
Purchase Type For Sale
Square Footage 1,740 sqft
Price per Sqft $574
Subdivision Juanita
MLS Listing ID 2447238
Style 15 - Multi Level
Bedrooms 3
Full Baths 1
Half Baths 1
Year Built 1978
Annual Tax Amount $8,697
Lot Size 0.290 Acres
Property Sub-Type Single Family Residence
Property Description
Location
State WA
County King
Area 600 - Juanita/Woodinville
Rooms
Basement Finished
Interior
Interior Features Bath Off Primary, Double Pane/Storm Window, Dining Room, High Tech Cabling, Skylight(s), Vaulted Ceiling(s), Water Heater
Flooring Laminate, Vinyl Plank, Carpet
Fireplaces Type Wood Burning
Fireplace false
Appliance Dishwasher(s), Disposal, Double Oven, Dryer(s), Microwave(s), Refrigerator(s), Washer(s)
Exterior
Exterior Feature Wood
Garage Spaces 2.0
Community Features Park
Amenities Available Cable TV, Deck, Fenced-Fully, Gas Available, High Speed Internet, Outbuildings
View Y/N No
Roof Type Composition
Garage Yes
Building
Lot Description Corner Lot, Paved
Story Multi/Split
Sewer Sewer Connected
Water Public
New Construction No
Schools
Elementary Schools Buyer To Verify
Middle Schools Buyer To Verify
High Schools Buyer To Verify
School District Northshore
Others
Senior Community No
Acceptable Financing Conventional, FHA, VA Loan
Listing Terms Conventional, FHA, VA Loan








