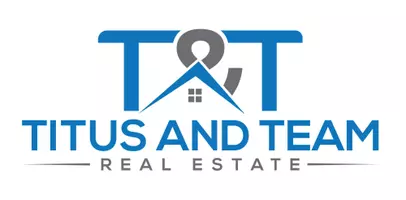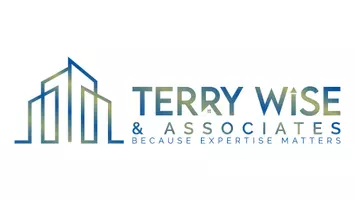Bought with Keller Williams Rlty Bellevue
$1,650,000
$1,724,950
4.3%For more information regarding the value of a property, please contact us for a free consultation.
9320 Hoeder LN Bothell, WA 98011
5 Beds
2.75 Baths
3,720 SqFt
Key Details
Sold Price $1,650,000
Property Type Single Family Home
Sub Type Single Family Residence
Listing Status Sold
Purchase Type For Sale
Square Footage 3,720 sqft
Price per Sqft $443
Subdivision Valhalla
MLS Listing ID 2429509
Sold Date 10/27/25
Style 16 - 1 Story w/Bsmnt.
Bedrooms 5
Full Baths 2
HOA Fees $41/ann
Year Built 1975
Annual Tax Amount $5,125
Lot Size 10,539 Sqft
Property Sub-Type Single Family Residence
Property Description
NEW ATTRACTIVE PRICE! Welcome to a true sanctuary in Bothell's sought-after Valhalla community, mins from Downtown Bothell—where timeless design meets stunning views. This custom-built rambler w/ daylight basement greets you w/ a dramatic Vaulted Entry & stunning walls of windows that bathe the home in light & frame vistas of Wayne Park & its Iconic Bridge. The Gourmet Kitchen featuring quartz counters, designer tile, Premium Appliances, oversized island + Wet Bar. Upstairs: Primary Suite + spa-like En-Suite w/ freestanding tub & floating vanities. 2 more bedrooms & main bath complete the main level. Downstairs: 2 more bdrms, an office, full laundry, ¾ bath, space for entertainment w/ 2nd Wet Bar. Grand Deck! 2-car garage!
Location
State WA
County King
Area 600 - Juanita/Woodinville
Rooms
Basement Daylight, Finished
Main Level Bedrooms 4
Interior
Interior Features Bath Off Primary, Double Pane/Storm Window, Dining Room, Fireplace, Skylight(s), Vaulted Ceiling(s), Water Heater, Wet Bar, Wine/Beverage Refrigerator
Flooring Ceramic Tile, Engineered Hardwood, Vinyl Plank, Carpet
Fireplaces Number 3
Fireplaces Type Electric, Wood Burning
Fireplace true
Appliance Dishwasher(s), Disposal, Microwave(s), Refrigerator(s), Stove(s)/Range(s)
Exterior
Exterior Feature Wood, Wood Products
Garage Spaces 2.0
Pool Community
Community Features CCRs, Club House, Trail(s)
Amenities Available Deck, Patio
View Y/N Yes
View River, See Remarks, Territorial
Roof Type Composition
Garage Yes
Building
Lot Description Dead End Street, Paved, Secluded
Story One
Sewer Sewer Connected
Water Public
Architectural Style Northwest Contemporary
New Construction No
Schools
Elementary Schools Moorlands Elem
Middle Schools Northshore Middle School
High Schools Inglemoor Hs
School District Northshore
Others
Senior Community No
Acceptable Financing Cash Out, Conventional, FHA, VA Loan
Listing Terms Cash Out, Conventional, FHA, VA Loan
Read Less
Want to know what your home might be worth? Contact us for a FREE valuation!

Our team is ready to help you sell your home for the highest possible price ASAP

"Three Trees" icon indicates a listing provided courtesy of NWMLS.



