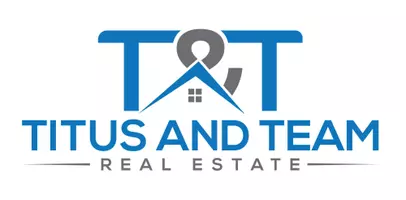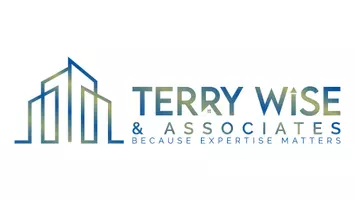Bought with Paramount Real Estate Group
$810,000
$750,000
8.0%For more information regarding the value of a property, please contact us for a free consultation.
9520 31st Street Ct E Edgewood, WA 98371
5 Beds
3.25 Baths
3,676 SqFt
Key Details
Sold Price $810,000
Property Type Single Family Home
Sub Type Single Family Residence
Listing Status Sold
Purchase Type For Sale
Square Footage 3,676 sqft
Price per Sqft $220
Subdivision Edgewood
MLS Listing ID 2435265
Sold Date 10/28/25
Style 18 - 2 Stories w/Bsmnt
Bedrooms 5
Full Baths 1
Year Built 1972
Annual Tax Amount $8,872
Lot Size 0.543 Acres
Lot Dimensions .54ac/23,650sqft
Property Sub-Type Single Family Residence
Property Description
This is more than just a house; it's a place to call home. The family room has vaulted ceilings, giving an open and spacious feel, while the large windows offer lots of natural light. With its finished basement, complete with a second living space with full 2nd kitchen, spare bedroom and 3/4 bathroom, you'll have plenty of room for entertaining guests, creating a home office, or pursuing your favorite hobbies. The ample parking ensures convenience for you and your visitors, while the generous garden space provides the perfect opportunity to cultivate your green thumb. Nestled at the end of a quiet cul-de-sac, this charming home offers the perfect blend of space, privacy, and comfort.
Location
State WA
County Pierce
Area 71 - Milton
Rooms
Basement Daylight, Partially Finished
Interior
Interior Features Second Kitchen, Bath Off Primary, Built-In Vacuum, Ceiling Fan(s), Double Pane/Storm Window, Dining Room, Fireplace, Skylight(s), Vaulted Ceiling(s), Walk-In Closet(s), Walk-In Pantry, Water Heater, Wired for Generator
Flooring Ceramic Tile, Vinyl, Vinyl Plank, Carpet
Fireplaces Number 2
Fireplaces Type Wood Burning
Fireplace true
Appliance Dishwasher(s), Disposal, Microwave(s), Refrigerator(s), Stove(s)/Range(s)
Exterior
Exterior Feature Wood
Garage Spaces 2.0
Amenities Available Cable TV, Deck, Gas Available, High Speed Internet, Outbuildings, Patio, RV Parking
View Y/N Yes
View Territorial
Roof Type Built-Up,Flat
Garage Yes
Building
Lot Description Cul-De-Sac, Dead End Street, Paved
Story Two
Sewer Septic Tank
Water Public
Architectural Style Contemp/Custom
New Construction No
Schools
Elementary Schools Buyer To Verify
Middle Schools Buyer To Verify
High Schools Buyer To Verify
School District Puyallup
Others
Senior Community No
Acceptable Financing Cash Out, Conventional, FHA, VA Loan
Listing Terms Cash Out, Conventional, FHA, VA Loan
Read Less
Want to know what your home might be worth? Contact us for a FREE valuation!

Our team is ready to help you sell your home for the highest possible price ASAP

"Three Trees" icon indicates a listing provided courtesy of NWMLS.



